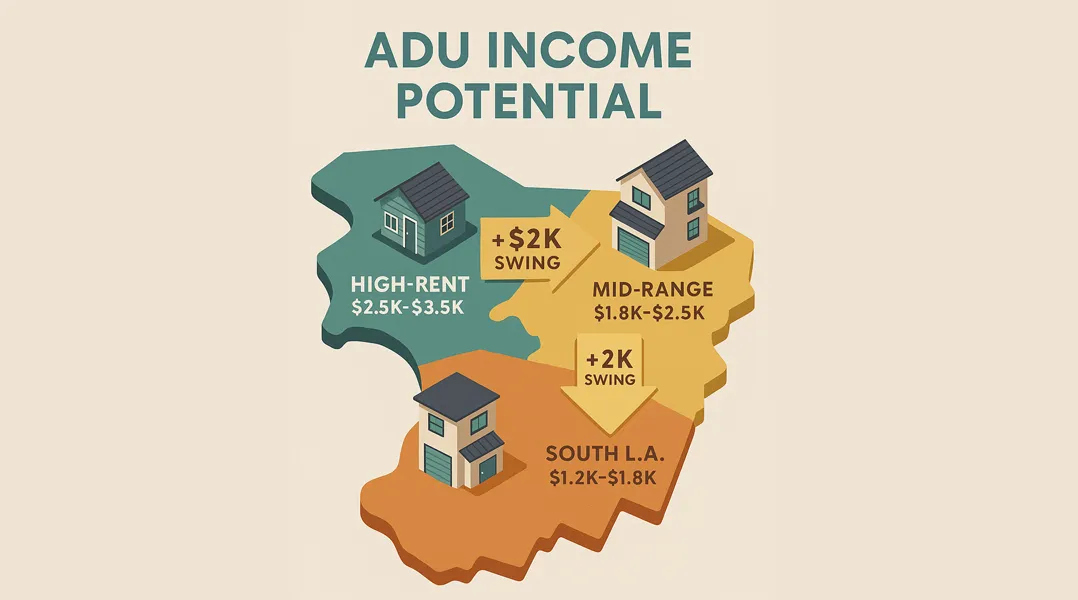Blog
Keep updated with recent real estate news.
7 Versatile ADU Ideas for Los Angeles Homeowners
Los Angeles, a city defined by innovation and evolving lifestyles, stands at the forefront of a significant housing transformation: the Accessory Dwelling Unit (ADU) boom. While many homeowners initially envision a simple rental studio, an ADU offers a versatile solution that can be precisely tailored to family needs, professional pursuits, or personal lifestyle aspirations. This comprehensive guide will walk you through seven distinct ADU concepts, highlight crucial code checkpoints, and provide realistic cost estimates, empowering you to choose the ideal design from the outset.

Quick Prerequisites Before Choosing a Concept
Before embarking on the exciting journey of ADU design, several crucial due diligence steps are essential to ensure a smooth and compliant process.
First, verify your property’s specific zoning regulations. Utilize the City of Los Angeles Zone Information and Map Access System (ZIMAS) to confirm lot coverage limits, setback requirements from property lines, and maximum allowable height for an ADU. These parameters will fundamentally shape your design possibilities.
Next, assess your property’s existing utility infrastructure. Obtain a service letter from the Los Angeles Department of Water and Power (LADWP) to confirm the capacity of your sewer, water, and electrical connections. This step is critical to avoid costly upgrades or delays down the line.
It is also imperative to check for any hazard layers that may impact construction. Consult ZIMAS for designations such as Very High Fire Hazard Severity Zones, liquefaction zones, or flood zones. These designations may necessitate specific construction methods or additional permits to ensure safety and compliance.
Finally, pull any recorded easements on your property. Easements are legal rights that allow another party to use a portion of your land for a specific purpose, such as utility access or shared driveways. These can significantly limit your ADU’s potential footprint or placement.

Idea #1: Long-Term Rental Suite
The long-term rental suite remains a lasting favorite among ADU concepts, offering a consistent income stream. A standard one-bedroom layout with a separate entrance is typical, providing privacy for both the tenant and the primary residence occupants. Potential rent ranges vary significantly by sub-market within Los Angeles, so thorough market research is advised to set competitive rates.
Regarding parking, state law often provides a parking waiver for ADUs, particularly those located within a half-mile of public transit or within an architecturally and historically significant historic district. (California Housing Defense Fund) However, it’s crucial to understand local on-street parking limitations and how they might affect your tenant or neighborhood.
For utilities, homeowners have the option of installing separate sub-meters for the ADU, allowing for individual billing of electricity, water, and gas. Alternatively, utilities can be shared, with a portion of the main house’s utility costs allocated to the ADU. Sub-metering generally offers greater transparency and can simplify financial arrangements.
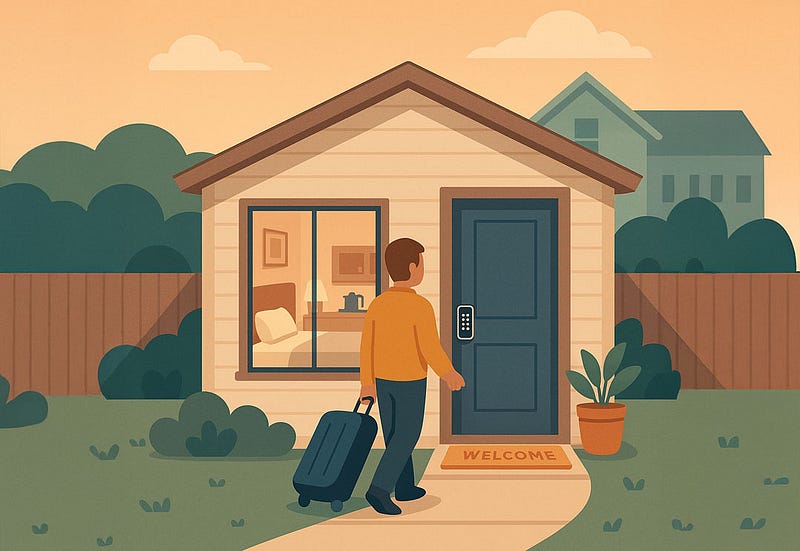
Idea #2: Short-Stay Guest House or Legal Homeshare
For those seeking flexibility and occasional income, a short-stay guest house or legal homeshare ADU can be an excellent option. This concept typically features a compact studio layout with a hotel-style kitchenette, providing essential amenities for temporary occupants.
If you intend to use your ADU for short-term rentals, understanding the City of Los Angeles Home-Sharing Ordinance is paramount. This ordinance generally permits unhosted home-sharing for a maximum of 120 nights per calendar year, provided the host lives on the property. Hosts are also required to register with the City and remit Transient Occupancy Tax (TOT), which is a tax levied on the rent paid by transient occupants.
Efficient turnover is key for successful short-stay rentals. Implementing smart locks allows for seamless guest access without physical key exchange. Establishing a reliable housekeeping schedule or contracting with a cleaning service will ensure the unit is always presentable for new arrivals.
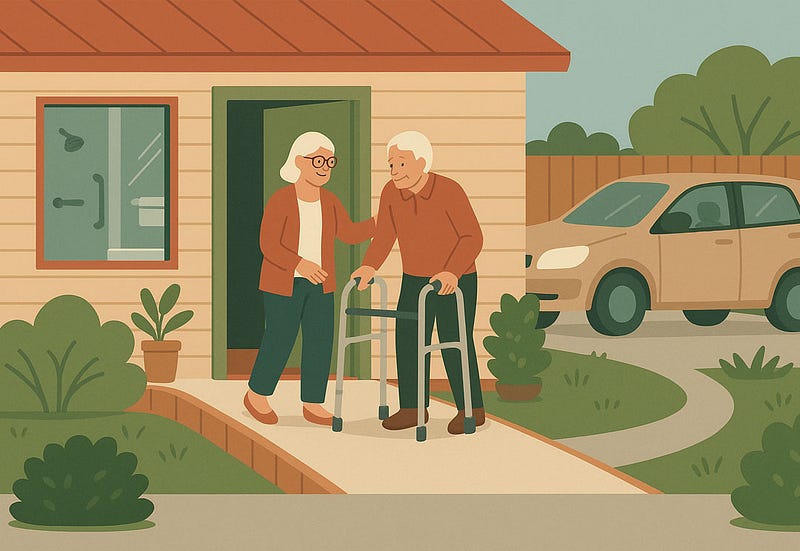
Idea #3: Multigenerational Suite for Aging Parents
A multigenerational suite designed for aging parents offers a profound way to keep loved ones close while maintaining independence. This concept prioritizes universal design principles to ensure accessibility and comfort. Key features include zero-step entryways to eliminate trip hazards, 36-inch wide doors to accommodate wheelchairs or walkers, and curbless showers for easy access. Visual-contrast finishes, such as contrasting colors for walls and flooring, can aid those with impaired vision.
For eligible senior homeowners, California’s Proposition 19 allows for the transfer of their property tax base from a primary residence to a replacement residence, including an ADU, under specific conditions. This can offer significant financial benefits for families. Additionally, a caregiver parking exemption may be available under certain circumstances in Los Angeles County, alleviating potential parking concerns.
Beyond the practical considerations, creating a multigenerational suite offers immense emotional and financial benefits, fostering closer family ties and potentially reducing the need for external care facilities.
Idea #4: Purpose-Built Lifestyle ADUs
Moving beyond traditional living spaces, purpose-built lifestyle ADUs cater to specific passions and professional needs, transforming an accessory dwelling into a dedicated sanctuary.

Remote-Work Hub
With the rise of remote work, a dedicated home office ADU has become increasingly desirable. Key features include sound-rated insulation to minimize distractions, hard-wired internet for reliable connectivity, and built-in cabinetry for organized storage. The exclusive use of a portion of your home for business purposes, such as a dedicated office in an ADU, may qualify for certain IRS home-office deductions, offering potential tax advantages. Consult with a tax professional for personalized advice.
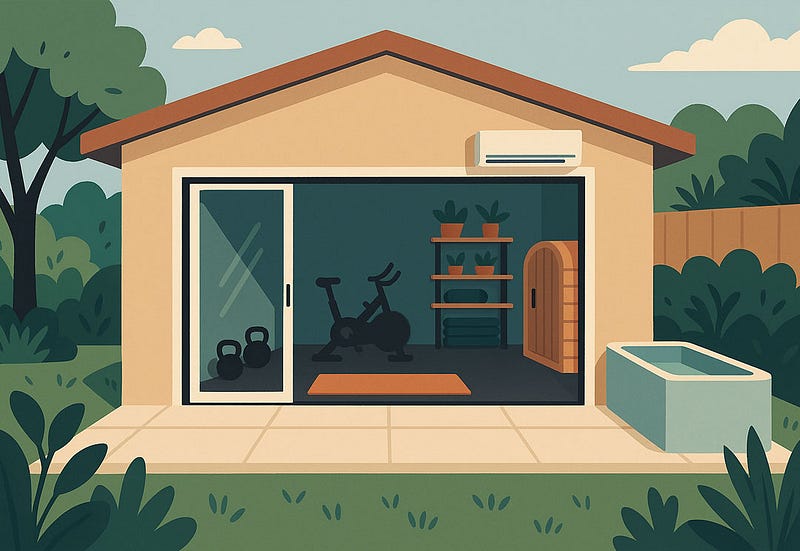
Fitness and Wellness Studio
For the health-conscious homeowner, an ADU can be transformed into a private fitness and wellness studio. This requires a reinforced slab to support heavy exercise equipment, ¾-inch rubber flooring for impact absorption, and a mini-split HVAC system for optimal temperature control. Consider rough-in drains and Ground Fault Circuit Interrupter (GFCI) protected outlets for future additions like a sauna or plunge tub, enhancing your wellness oasis.
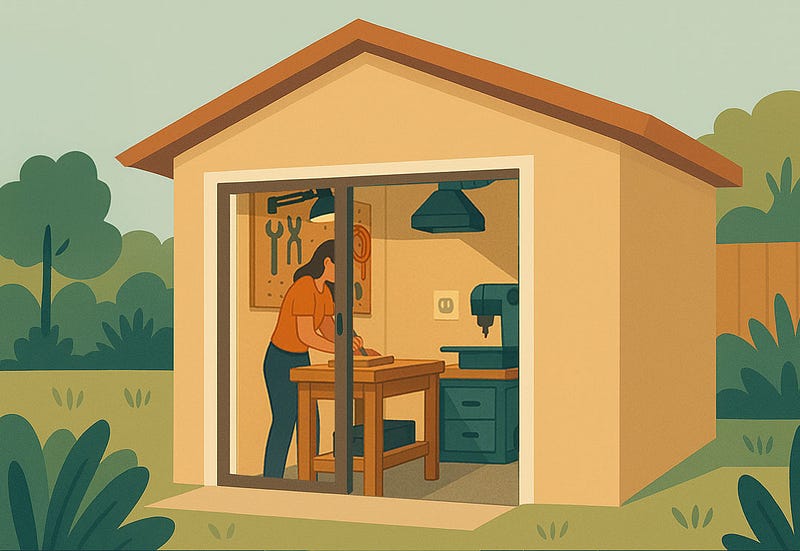
Creative Workshop / Maker Space
For artists, craftspeople, or hobbyists, a creative workshop or maker space ADU provides an ideal environment for pursuing passions. Essential elements include 240-volt outlets for power tools, dust-collection venting systems for air quality, and LED task lighting for precision work. It is crucial to notify your insurer about the ADU’s specific use and consider adding a personal-property rider to your policy to cover valuable tools, equipment, or artwork stored within the space.
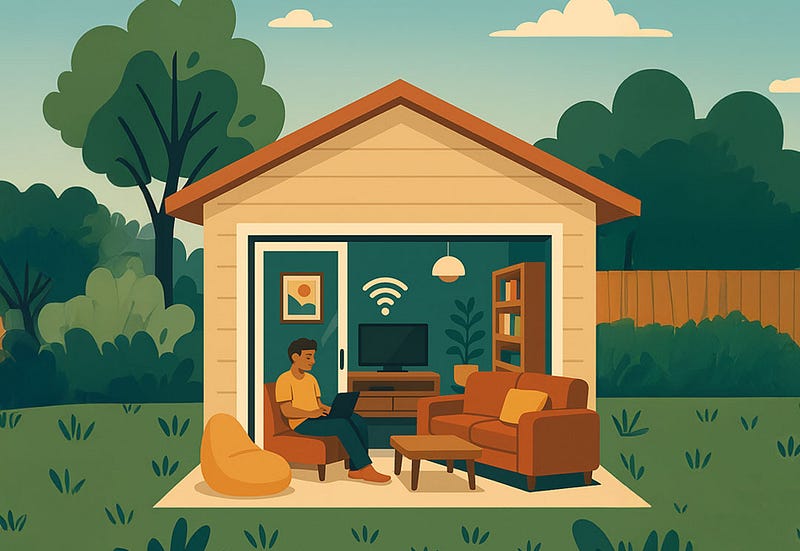
Idea #5: Teen Lounge or College-Return Suite
As children grow, their need for personal space often expands. A teen lounge or college-return suite ADU provides a dedicated area for young adults, promoting independence while keeping them close to home. An open-plan layout with convertible furniture allows for flexibility in use, adapting from a study space to a social hub. High-speed Wi-Fi is, of course, a non-negotiable for this demographic.
Strategic stub-outs for a future kitchenette can maintain resale flexibility, allowing the ADU to be easily converted into a more traditional rental unit if circumstances change. This type of ADU can significantly help retain privacy and harmony when adult children boomerang home after college, offering them their own haven.
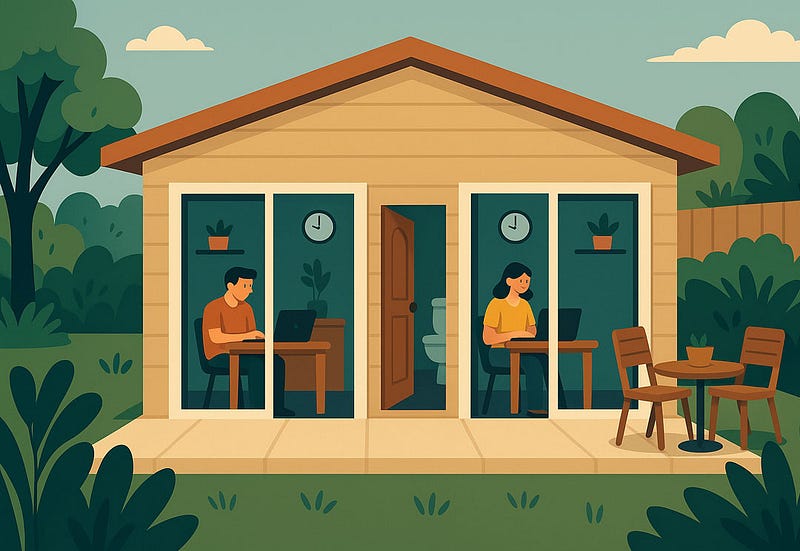
Idea #6: Income-Splitting Office Share
An innovative approach is the income-splitting office share, a concept specifically tailored to cater to the growing freelance and entrepreneurial community. This design involves thoughtfully configuring the ADU to include two private work pods under a single roof, with occupants sharing a common restroom and a small patio area. This setup presents a highly appealing solution for freelance neighbors or small business owners seeking an affordable and professional workspace conveniently located close to home.
Such specialized units can be effectively listed on hourly office rental marketplaces, thereby generating a new stream of income for the homeowner. It is crucial, however, to observe a key regulatory provision: for the ADU to retain its classification as accessory to the primary residence under most zoning ordinances, it must not accommodate more than two non-resident employees. This vital stipulation ensures that the primary residential character of the property is preserved, preventing the ADU from transitioning into a fully commercial enterprise.
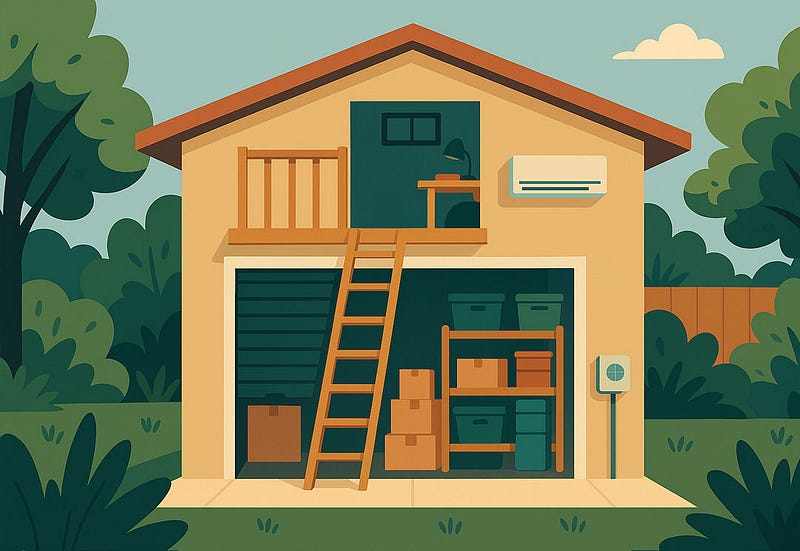
Idea #7: Hybrid Storage Plus Hobby Loft
Maximizing the utility of your ADU can involve a hybrid design that combines practical storage with dedicated hobby space. A hybrid storage plus hobby loft ADU typically features climate-controlled storage on the ground floor, ideal for protecting valuable items, seasonal decor, or business inventory. Above, a mezzanine level can be designed as a flexible space for hobbies, a quiet reading nook, or even an occasional guest sleeping area.
This design cleverly maximizes vertical volume within the typical 16-foot height limit for ADUs in Los Angeles. The return on investment for this concept comes from freeing up valuable garage space in the main house, which can be repurposed, and eliminating the recurring costs of off-site storage fees.
Quick Due-Diligence Checklist
To ensure a smooth ADU development process and avoid unforeseen complications, a thorough due-diligence checklist is invaluable.
First, run a comprehensive ZIMAS report to understand your property’s specific zoning, overlays, and any potential restrictions. This provides the foundational legal framework for your project.
If your ZIMAS report indicates your property is on a hillside or within a liquefaction zone, order a soils engineer desktop scan. This assessment will determine the soil stability and inform necessary foundation designs, preventing future structural issues.
Pull utility capacity letters and connection-fee estimates from LADWP and other relevant utility providers. This proactive step helps to accurately budget for utility upgrades or connection charges.
Check the potential impact on your insurance premiums for the added square footage and value of the ADU. It is important to ensure adequate coverage for your new structure.
Finally, price your preferred finishes before submitting plans to the City. Making these decisions early can prevent costly redesign fees and delays in the permitting process.

Final Thoughts
An Accessory Dwelling Unit in Los Angeles offers far more than just a simple rental opportunity. By strategically matching the design to specific work, wellness, or multigenerational living goals, and by diligently verifying zoning regulations, utility capacities, and hazard layers upfront, Los Angeles homeowners can create a purpose-built space that not only significantly enhances their daily lives but also provides substantial long-term property value. The versatility and adaptability of ADUs make them a powerful tool for optimizing residential properties in an evolving urban landscape.



