Blog
Keep updated with recent real estate news.
The Hidden Challenges of Building an ADU in California (Even With New Laws)
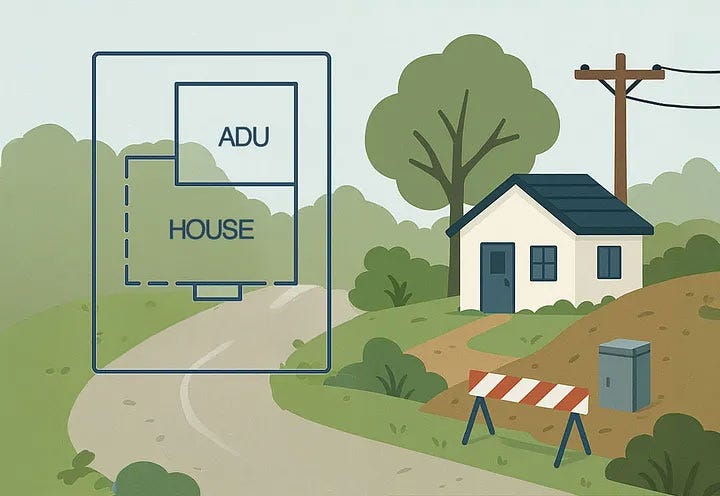
Over the past several years, California has made a strong legislative push to encourage the construction of accessory dwelling units (ADUs). In response to the state’s ongoing housing shortage, lawmakers have passed a series of bills aimed at removing local barriers to small-scale infill development. Beginning with SB 1069 in 2016, followed by AB 68 and AB 881 in 2019, and more recently AB 2221 and SB 897 in 2022, the state has attempted to standardize and streamline the ADU approval process across jurisdictions.
These laws have reduced parking requirements, eliminated certain setback constraints, and established that most ADUs must be approved ministerially within 60 days of submittal. As a result, there is now a widespread perception that building an ADU is simple. From headlines to homeowner seminars, the message has been clear: adding a second unit in your backyard is now faster, easier, and more cost-effective than ever.
However, that perception does not always match reality.
Despite the improvements in state policy, many of the practical obstacles to building an ADU still remain. Zoning may no longer be the hurdle it once was, but financing, infrastructure limitations, building code compliance, and local administrative processes continue to complicate execution. These barriers are not always visible from a code summary or checklist, yet they can significantly delay or derail a project.
This blog explores the gap between legislative intent and real-world application. While California’s ADU laws have expanded access to entitlements, they have not resolved many of the core issues that affect feasibility. Understanding that distinction is critical for anyone evaluating whether to build.
https://www.hcd.ca.gov/sites/default/files/docs/policy-and-research/ADU-Handbook.pdf
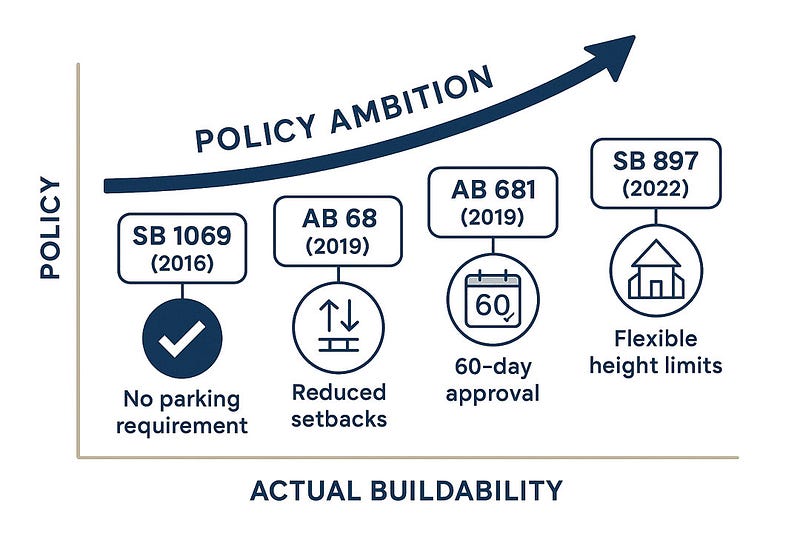
The Policy Shift
California’s ADU legislation has undergone significant reform in recent years. The goal has been to address the state’s chronic housing shortage by removing local barriers to small-scale residential infill. Since 2016, the legislature has passed several bills that collectively form a more permissive framework for accessory dwelling units across the state.
The process began with Senate Bill 1069 (2016), which limited local governments’ ability to impose parking requirements and utility connection fees for ADUs. This was followed by Assembly Bill 68 (2019) and Assembly Bill 881 (2019), which further streamlined approvals by requiring local agencies to approve ADUs ministerially and within 60 days of submittal. These laws also restricted local governments from setting minimum lot sizes, reduced required side and rear setbacks to four feet, and allowed both attached and detached ADUs on the same lot.
More recent legislation, such as SB 897 and AB 2221 (2022), clarified and expanded these provisions. These laws reinforced state preemption over local ordinances, made height limits more flexible, and introduced standards intended to reduce subjective interpretation at the local level.
In theory, this series of changes has made ADUs easier and faster to build. The state’s intention was clear: standardize the rules, simplify the process, and increase production. The cumulative message from policymakers and housing advocates has been that the ADU path is now wide open. Headlines and municipal marketing often reinforce this point, creating a perception that building an ADU is now straightforward and accessible to most homeowners.
But policy does not always reflect what is happening on the ground. While the legislative framework has changed, many of the challenges tied to physical conditions, financing, and local implementation remain.
Source: California Department of Housing and Community Development
The Hidden Challenges of Building an ADU
Despite the policy improvements, many of the practical challenges associated with building an ADU have not gone away. While legislative reform has removed several zoning and procedural barriers, real-world feasibility still depends on a range of site-specific, financial, and logistical factors.

Financing Is Still a Barrier
One of the most common challenges is access to financing. ADUs are not always eligible for traditional mortgage products, and many homeowners do not have the liquidity to fund a six-figure construction project out of pocket. Renovation loans, HELOCs, and cash-out refinancing are options, but they come with eligibility constraints and higher interest rates, particularly in a rising rate environment. Specialized financing for ADUs exists but remains limited, and not all borrowers qualify. Without clear pathways to capital, many projects stall before plans are drawn.
Source: Freddie Mac

Construction Costs Are Higher Than Expected
Even modest ADUs can be expensive to build. While they are often marketed as affordable housing solutions, the cost per square foot is frequently higher than for larger homes due to fixed costs like permitting, utility connections, and site preparation. Detached units in particular can exceed $300,000 to $400,000 in total cost depending on size, finish level, and local market conditions. In areas where rents are relatively low or resale value is uncertain, this cost structure can make the return on investment harder to justify.
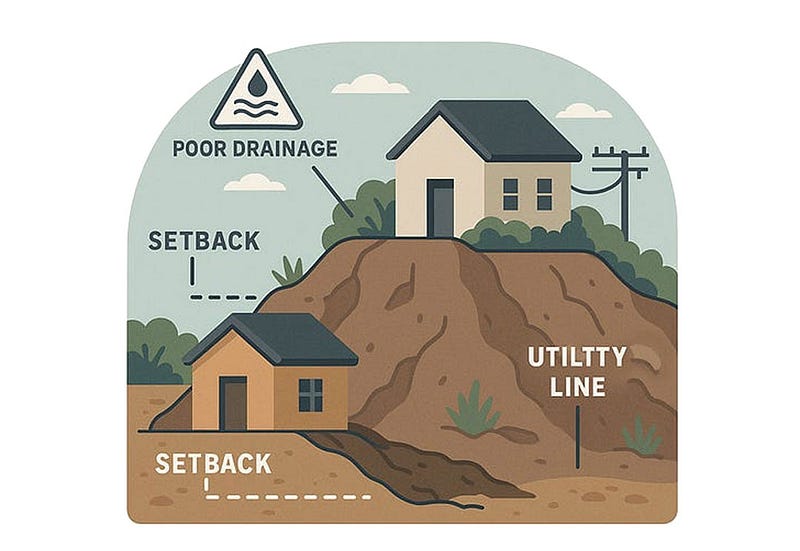
Physical and Site Constraints Still Matter
Policy may allow an ADU, but feasibility is still determined at the lot level. Steep topography, irregular lot shapes, poor soil conditions, or existing structures can make it difficult or expensive to meet basic requirements for setbacks, drainage, or access. Utilities may need to be relocated or upgraded, which adds both time and cost. These types of constraints are not always visible in a preliminary desktop review, yet they can significantly alter a project’s viability.
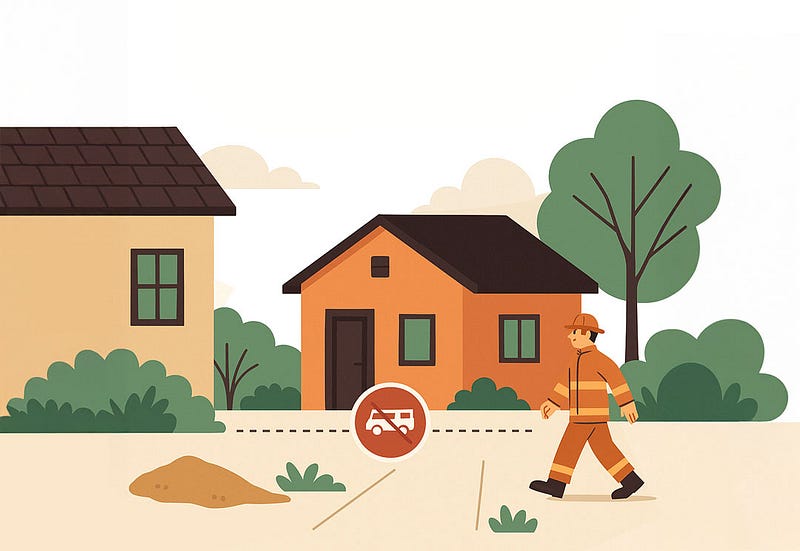
Design and Access Requirements Are Often Overlooked
Many homeowners and first-time builders are surprised to learn that ADUs are still subject to building code requirements, fire access rules, and, in some cases, additional local design standards. For example, in some jurisdictions, detached ADUs may require a clear path of travel for emergency services or specific separation distances between structures. These rules can impact unit placement, orientation, or even overall square footage. Site planning must also account for privacy, light, and ventilation, which may not be straightforward on smaller lots.
While ADU legislation has made it easier to obtain entitlements, building a unit still involves a range of complex variables that need to be evaluated early. Policy may set the framework, but construction reality ultimately determines what gets built.
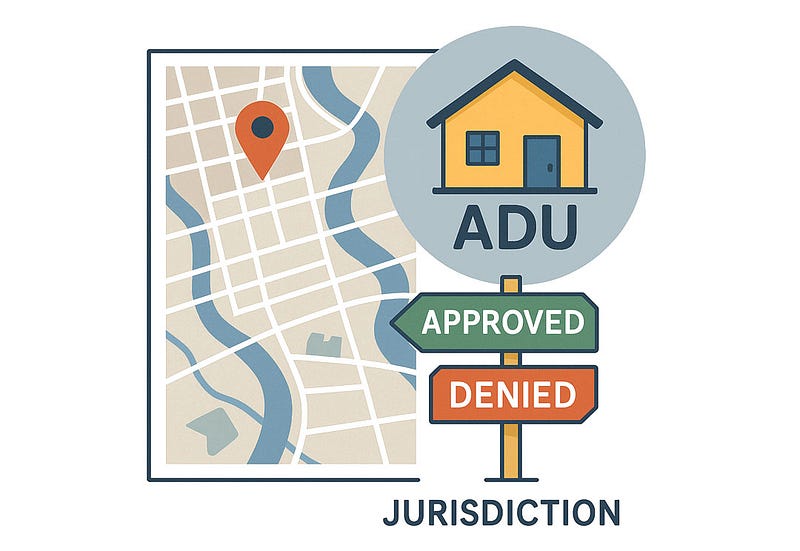
The Local Layer Still Matters
Although California’s ADU laws are designed to override many local restrictions, cities and counties still retain control over how state policy is applied at the ground level. The result is that even with statewide standards in place, the process of entitling and building an ADU can vary widely depending on the jurisdiction.
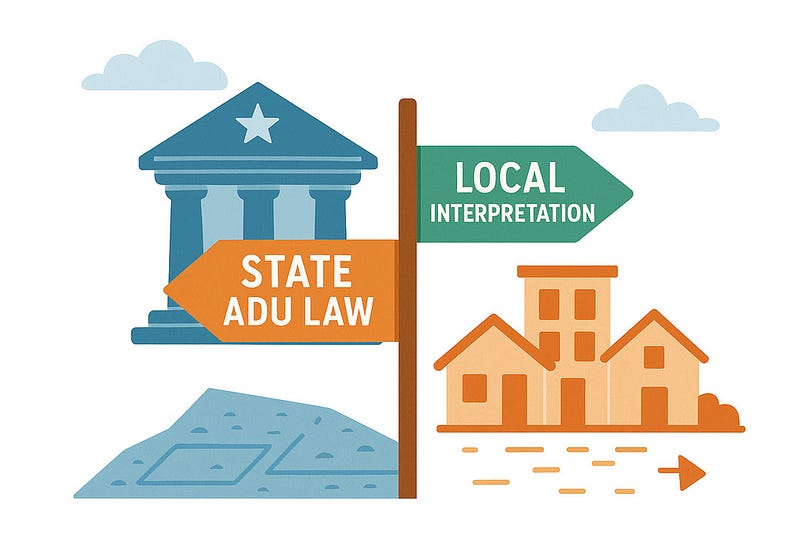
Local Interpretation of State Law
State legislation requires cities to approve most ADUs ministerially, but what qualifies as ministerial can still differ in practice. Local agencies may apply their own interpretation of height limits, lot coverage, setbacks, or fire access standards. Some jurisdictions have adopted more permissive ordinances that align closely with state law, while others have taken a narrower view that preserves many legacy restrictions. This variation can influence design, timeline, and feasibility.
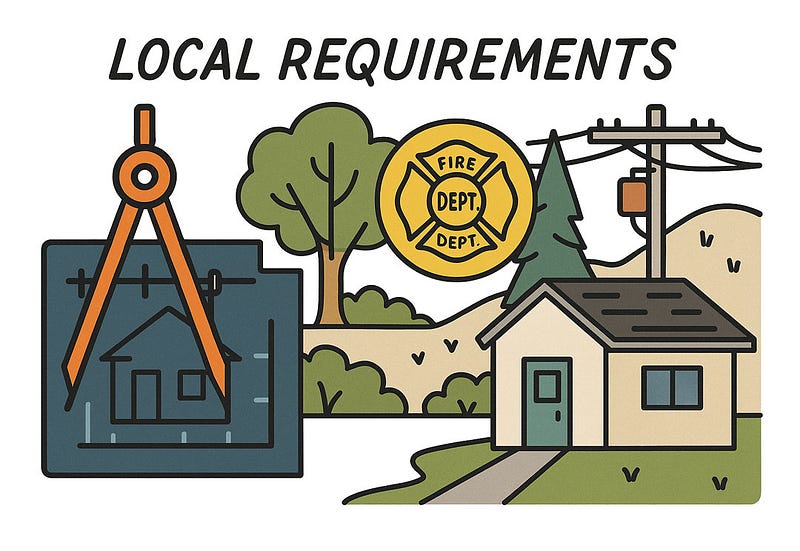
Added Design, Utility, and Fire Requirements
Some cities impose additional requirements beyond what the state mandates. These may include specific design guidelines, architectural compatibility reviews, or utility separation standards. In fire-prone areas or hillside zones, added access and clearance requirements can limit where a unit can be placed or whether it is permitted at all. Even if a project appears to qualify under state law, these local conditions can introduce unexpected complexity during plan check or construction.

Timelines, Fees, and Inspections Vary Widely
Although state law requires ADUs to be approved within 60 days of submittal, actual review timelines can vary based on staffing levels, internal workflows, or coordination with outside agencies. Some cities have efficient review systems with clear checklists and expedited processes. Others require multiple rounds of revisions, or lack standard procedures, which can add months to a project. Permit fees, utility connection charges, and inspection requirements also differ, which makes it difficult to estimate costs without jurisdiction-specific research.
Navigating the local layer requires more than just reading the state statute. It involves understanding how a specific city enforces the rules, how its staff interprets ambiguous language, and what to expect from the review process. For anyone considering an ADU project, getting this local insight early is essential to making informed decisions and setting realistic expectations.
Case Examples
Despite improvements in policy, many ADU projects still encounter significant delays or fail to move forward at all. Often, the problems are not related to eligibility under state law but arise from site-specific issues, unclear local requirements, or agency-level inconsistencies. The following examples illustrate some of the common challenges developers and homeowners face when trying to build an ADU, even under the updated legal framework.
Example 1: Inadequate Access on a Conforming Lot (Los Angeles)
The Los Angeles Fire Department (LAFD) requires that fire apparatus access roads have an unobstructed width of not less than 20 feet, exclusive of shoulders, and an unobstructed vertical clearance clear to the sky. This requirement can impact ADU projects where the access path between the front lot line and the rear structure does not meet these standards. Even if a project complies with zoning requirements, failure to meet fire department access standards can necessitate significant redesigns.
Source: Los Angeles Fire Department?—?Hydrants and Access
Example 2: Permits Delayed Due to Utility Conflicts (San Diego)
In San Diego, homeowners attempting to convert existing structures into ADUs have encountered delays due to utility upgrades. For instance, if the existing electrical service is insufficient for the additional load, utility providers like San Diego Gas & Electric may require a full upgrade to the existing electrical service. Coordinating these upgrades can add several months to the project timeline and increase costs significantly.
Source: City of San Diego?—?Accessory Dwelling Units
Example 3: Approval Delayed Despite Ministerial Requirements (San Mateo County)
In San Mateo County, while the approval process for compliant ADUs is ministerial, requiring only a building permit and related permits, applicants have reported delays due to internal coordination issues between planning and building departments. These delays can extend the approval process beyond the 60-day timeline mandated by state law, even when applications meet all objective standards.
Source: San Mateo County?—?Accessory Dwelling Unit Ordinance
These examples highlight a consistent theme: policy improvements do not always eliminate friction on the ground. Many of the most persistent ADU challenges are not legislative but procedural. They depend on how local agencies interpret the rules, coordinate between departments, and communicate requirements to applicants.
Understanding these dynamics before submitting plans can help set realistic expectations, reduce costly delays, and increase the likelihood of successful delivery.
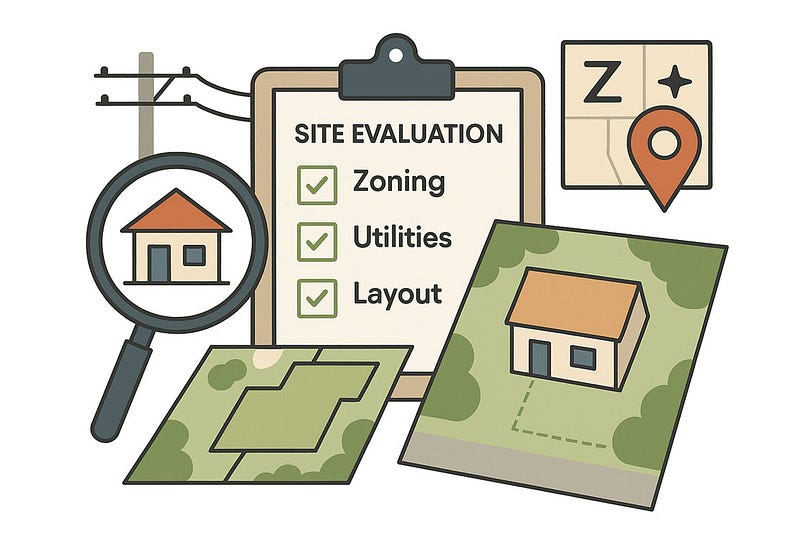
Section 5: How to Evaluate a Site for ADU Feasibility
While California law has made ADUs easier to entitle, a successful project still depends on a clear evaluation of site-specific conditions. Many challenges that affect cost, timeline, or code compliance cannot be understood without a detailed look at the physical property, local policies, and utility constraints. Before committing time or capital, it is critical to assess whether an ADU is actually feasible for a particular site.
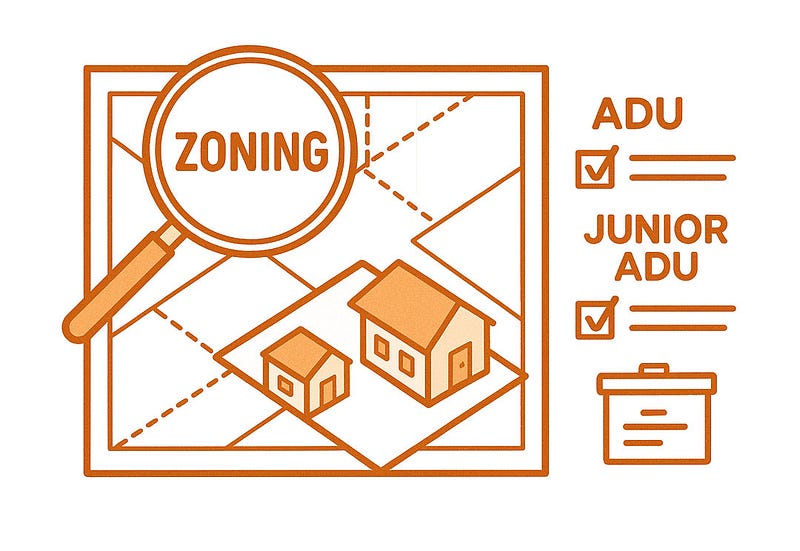
Zoning Review
Even with statewide ADU protections, local zoning codes still influence development through lot coverage, setbacks, and overlay zones. Confirm whether the property allows for a detached or attached ADU and whether the unit would be considered an ADU or a junior ADU under state definitions. Review applicable development standards and check if the lot is subject to any specific plans, historic overlays, or hillside regulations that could introduce additional requirements.
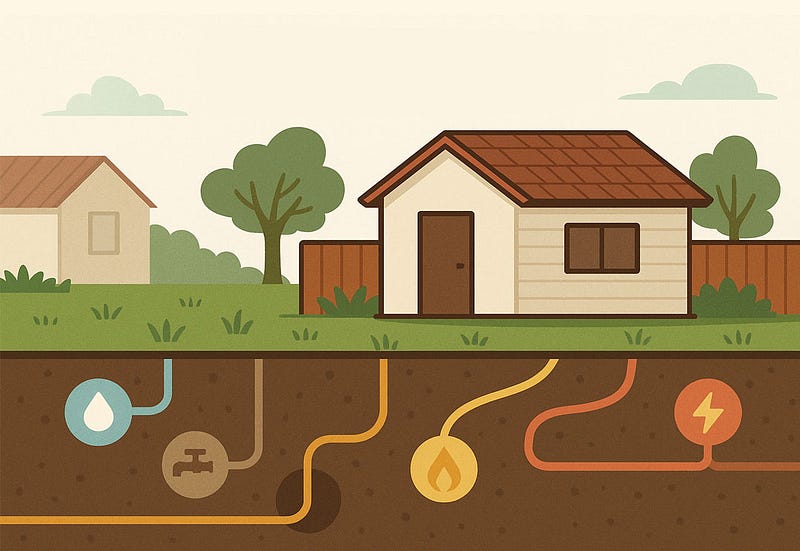
Utility Access
Water, sewer, gas, and electric service all need to be considered early. Many sites require utility upgrades or trenching to extend service lines to the new unit. In some cases, utilities may be undersized or located in hard-to-reach areas of the lot. Coordinating with service providers during the feasibility stage can help avoid costly surprises during plan check or construction.
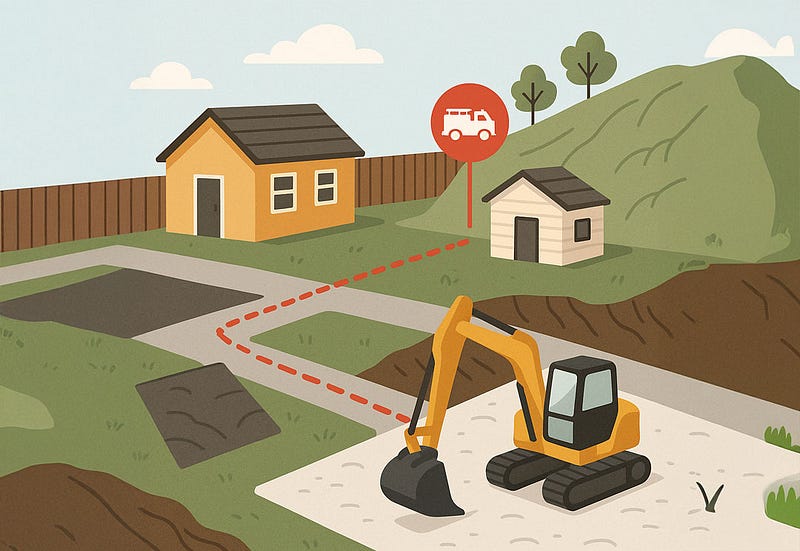
Site Layout and Access
The physical layout of the site will determine where an ADU can be located and how it must be accessed. Fire departments often require a minimum clear path for emergency access, which can impact placement and design. Flag lots, narrow side yards, or sloped topography can limit options or trigger additional code requirements. It is also important to evaluate whether equipment access is possible for excavation or prefabricated unit delivery.
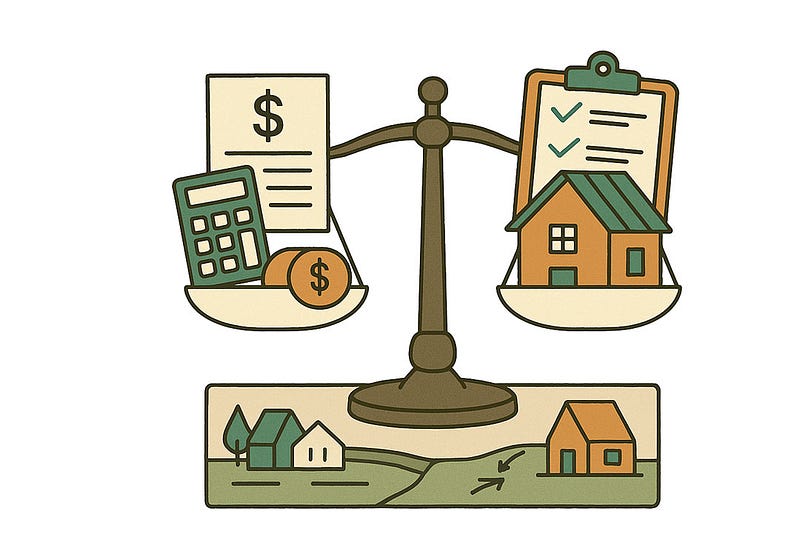
Cost and Return Analysis
Costs for ADU construction can vary significantly based on local labor rates, design choices, utility conditions, and site constraints. It is important to develop a realistic estimate that includes soft costs such as permitting, design, and fees. Then compare those costs to the expected return, whether through rental income or resale value. If the economics do not make sense, reconsider the scale or timing of the project.
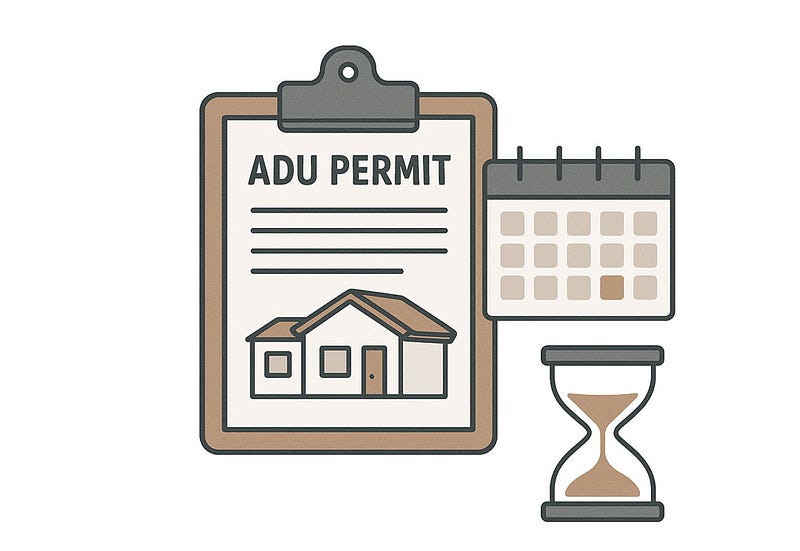
Permitting and Local Review Timelines
Although state law mandates a 60-day review timeline for ministerial ADU applications, actual review times can vary by jurisdiction. Some cities still require multiple rounds of corrections or involve coordination with fire or utility departments that extend the process. Research how long ADU permits typically take in your city, and ask local architects or builders for recent experiences. This information can help you set a realistic schedule and anticipate the level of administrative complexity involved.
A thorough site evaluation upfront can help you avoid costly delays and reduce the risk of unexpected challenges. The more you understand about zoning, utilities, layout, and permitting, the better positioned you are to move forward with confidence.
Final Thoughts
Accessory dwelling units remain one of the most effective ways to add housing in existing neighborhoods. They can provide long-term rental income, support multigenerational living, and contribute to overall housing supply. But despite the growing number of state-level reforms, ADUs are not a turnkey solution. Building one still requires careful planning, realistic budgeting, and a clear understanding of local conditions.
Many of the most common setbacks in ADU development come from assumptions based on policy headlines rather than site-specific evaluation. Just because a property qualifies for an ADU under state law does not mean it will be simple or cost-effective to build. Zoning may be favorable, but utilities, design constraints, and jurisdictional review processes can still present major obstacles.
If you are considering an ADU project, take the time to gather the right information. Use parcel-level tools to verify zoning and overlays. Consult with local professionals who understand entitlement and permitting in your area. Commission early site studies and conceptual layouts that account for access, fire code compliance, and utility service.
Most importantly, approach the process with precision. State law has made ADUs more attainable, but successful execution still depends on experience, due diligence, and realistic expectations. The goal is not just to be allowed to build?—?it is to complete a project that works on paper, on the ground, and in the market.



